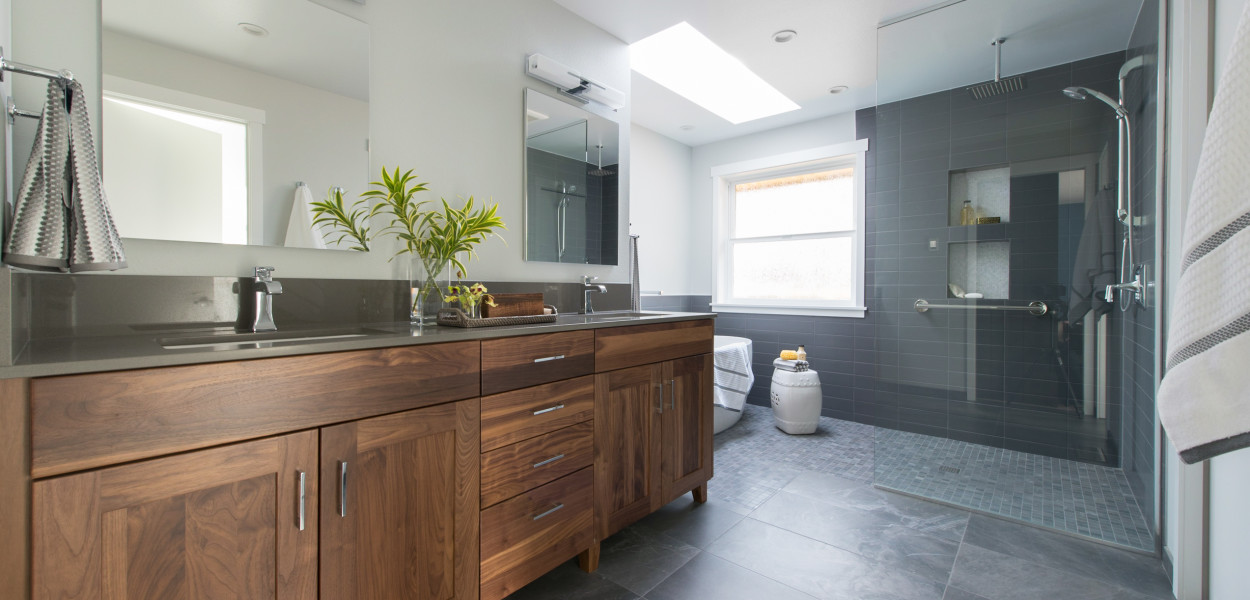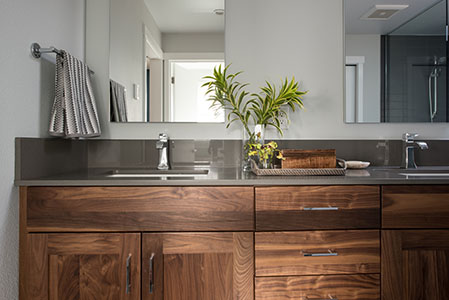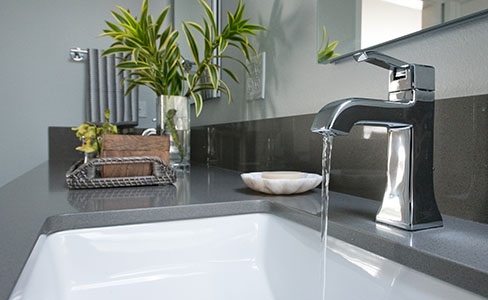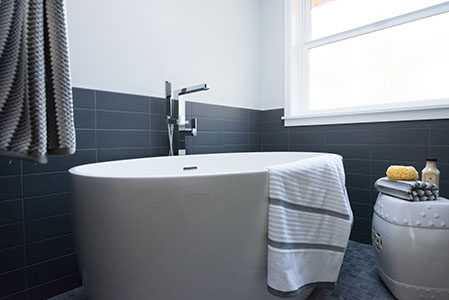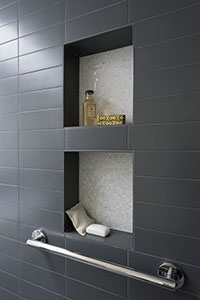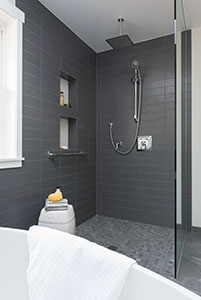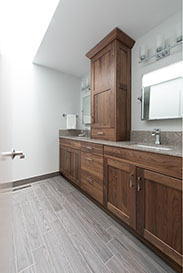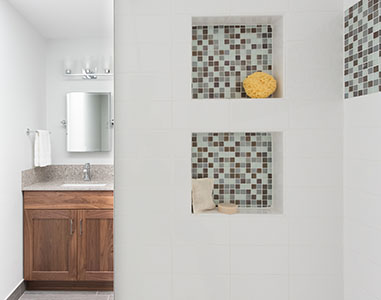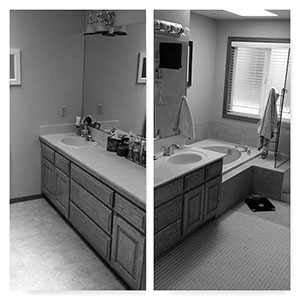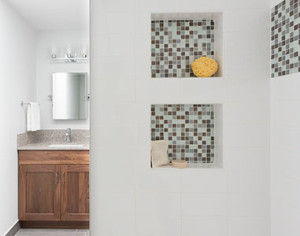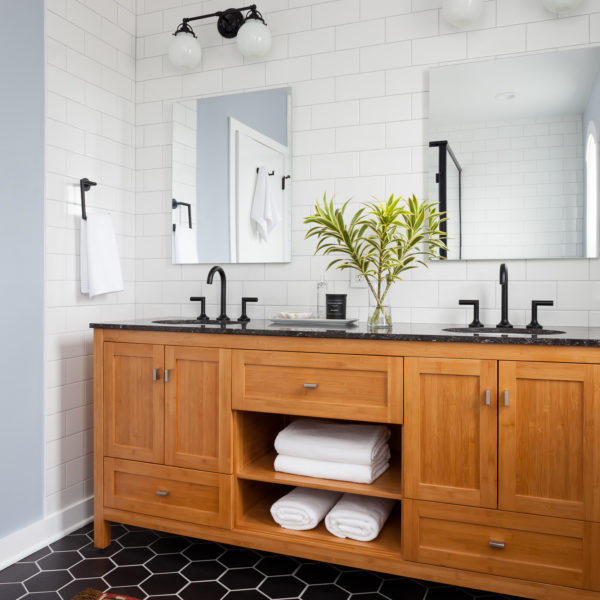Shades of Gray: Updated ’80s-vintage Family and Master Bath Suites
When this family knew it was time for an update of their beloved suburban home, they were the third household in the same family to reach out to Kirk Riley Design for assistance. Family referrals are the best kind of compliment! The project is located in a quiet enclave in Everett, WA, with desirable schools and a strong sense of community. As this family of four has been in their house for about a decade, they knew they wanted to stay in the single-story rambler, which has all the space they need.
Because the layout of each bathroom suite worked well, the design plan was to rebuild each bath using modern materials to match the home’s updated Pacific Northwest style. In high use, the Hall bath is where the children start their morning routine and functions as the powder room for both guests and family. The Master bath, with leaking shower fixtures and inadequate storage and lighting, was redesigned in a soothing gray color palette and luxurious materials to create a calm start for hectic days. The transition from the bedroom to bath is marked by the addition of a streamlined track-mounted barn-style door.
Walnut vanities are the stars of the show and were used in both bathrooms. Equally notable is the free-standing bath tub and shimmering marble mosaic in the Master wet area. Porcelain tiles in a faux wood pattern add interest underfoot in the Hall bath, with bright white ceramic and sparkling glass accents.
This bathroom update met several goals. Failing fixtures and furnishings were replaced, updated, and designed in context with the rest of the house. The Hall bath was made more useful for the children and more inviting for guests. And as a finishing touch, the Master bath was more stylishly integrated with the bedroom, making it more of a true Master suite.

